Center City Place - Apartment Living in Rochester, NY
About
Office Hours
Monday through Friday: 9:00 AM to 5:00 PM. Saturday and Sunday: Closed.
Welcome home to Center City Place located in the heart of Downtown Rochester, New York. Just minutes away from your favorite restaurants, shopping, and entertainment. Residents are in walking distance of government complexes, Blue Cross Arena, Frontier Field, and downtown festivals. Everything you need and want is close in proximity.
Center City Place offers luxurious studios, one and two bedroom floor plans, with historic charm and some original 1800’s characteristics. Featuring amenities that were thoughtfully designed to fit all of your needs. Prepare a delicious meal in your all-electric kitchen equipped with a dishwasher, refrigerator, and microwave. You will be pleased with the 9-foot ceilings with ceiling fans, den or study, loft, central air and heating, walk-in closets, and washer and dryer in every home. Don't forget your pets as we are a pet-friendly community.
Experience the luxury lifestyle at Center City Place. From the moment you arrive, you will feel like you've come home. Our community provides elevators for your convenience. Never miss an email and make use of high-speed internet access which is included. Call us today and tour your new home.
Floor Plans
0 Bedroom Floor Plan
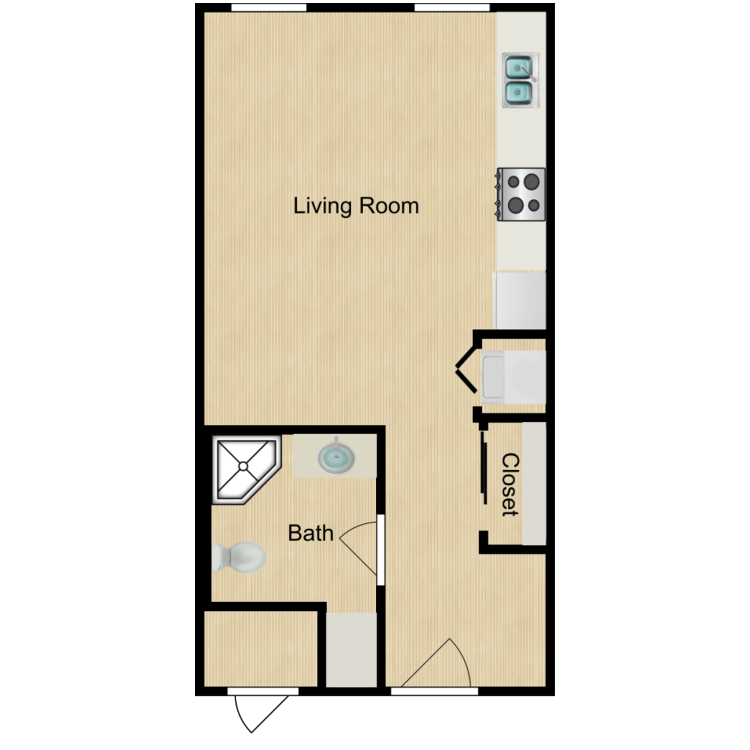
155 Studios - email for availability
Details
- Beds: Studio
- Baths: 1
- Square Feet: 385
- Rent: Call for details.
- Deposit: One Month's Rent
Floor Plan Amenities
- 9Ft Ceilings
- All-electric Kitchen
- Cable Ready
- Ceiling Fans *
- Central Air and Heating
- Den or Study
- Disability Access
- Dishwasher *
- Extra Storage
- Hardwood Floors
- Loft
- Microwave
- Mini Blinds
- Refrigerator
- Walk-in Closets
- Washer and Dryer in Home
* In Select Apartment Homes
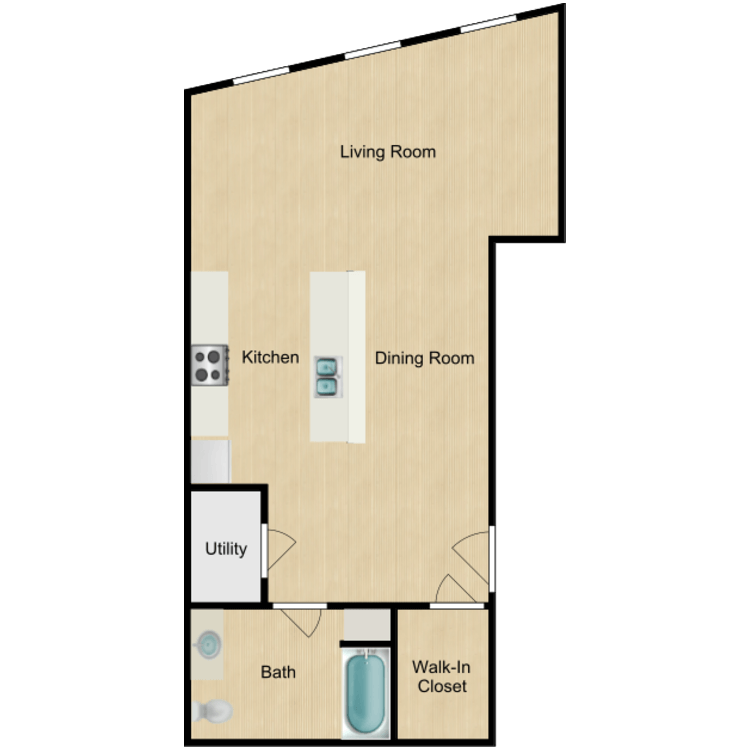
139 Studios - email for availability
Details
- Beds: Studio
- Baths: 1
- Square Feet: 656
- Rent: Call for details.
- Deposit: One Month's Rent
Floor Plan Amenities
- 9Ft Ceilings
- All-electric Kitchen
- Cable Ready
- Ceiling Fans
- Central Air and Heating
- Den or Study
- Disability Access
- Dishwasher
- Extra Storage
- Hardwood Floors
- Loft
- Microwave
- Mini Blinds
- Refrigerator
- Walk-in Closets
- Washer and Dryer in Home
* In Select Apartment Homes
1 Bedroom Floor Plan
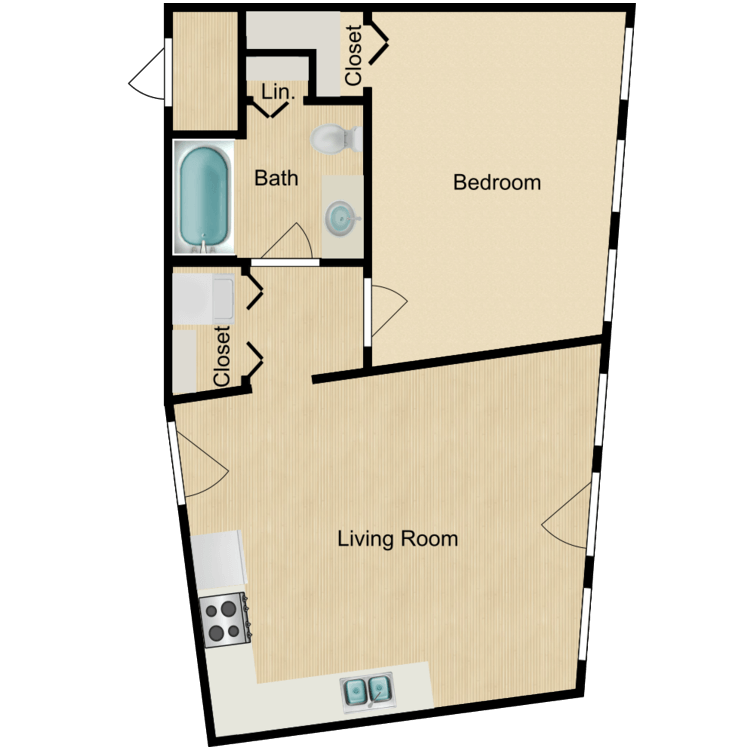
155-04 series One-bedroom - email for availability
Details
- Beds: 1 Bedroom
- Baths: 1
- Square Feet: 530
- Rent: Call for details.
- Deposit: One Month's Rent
Floor Plan Amenities
- 9Ft Ceilings
- All-electric Kitchen
- Cable Ready
- Ceiling Fans *
- Central Air and Heating
- Den or Study
- Disability Access
- Dishwasher *
- Extra Storage
- Hardwood Floors
- Loft
- Microwave
- Mini Blinds
- Refrigerator
- Walk-in Closets
- Washer and Dryer in Home
* In Select Apartment Homes
Floor Plan Photos
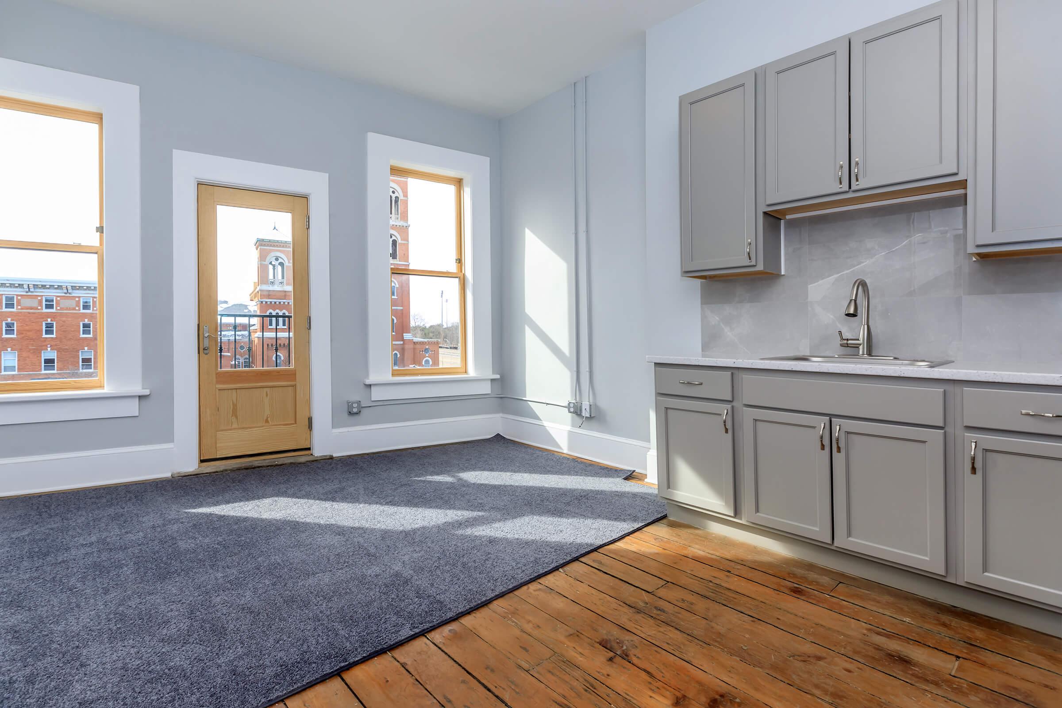
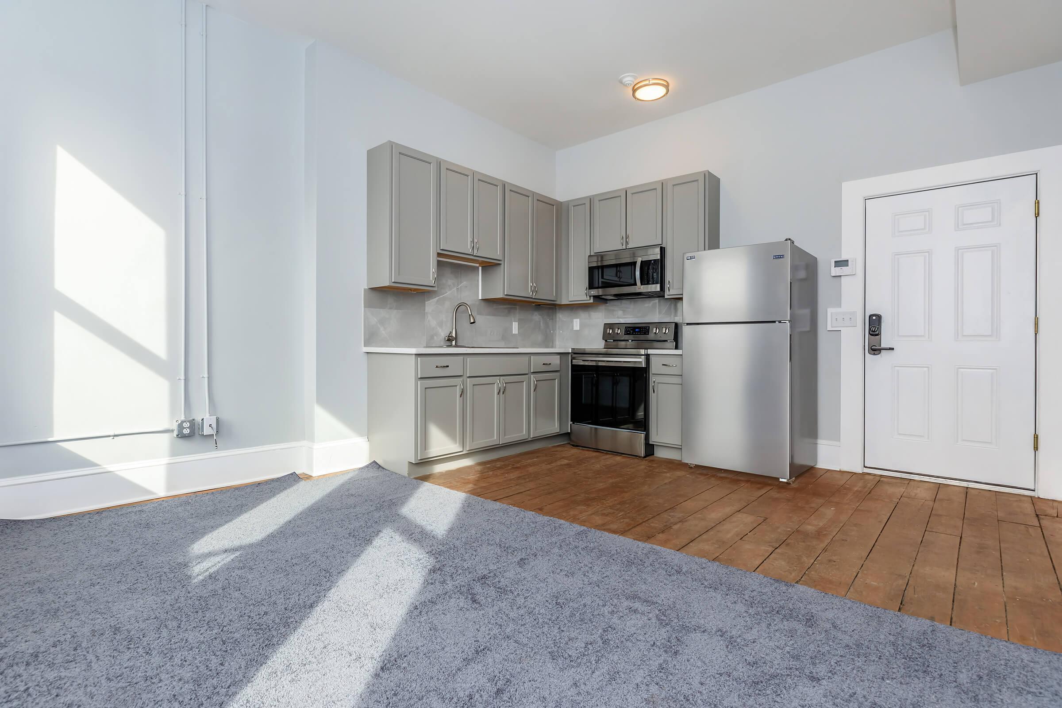
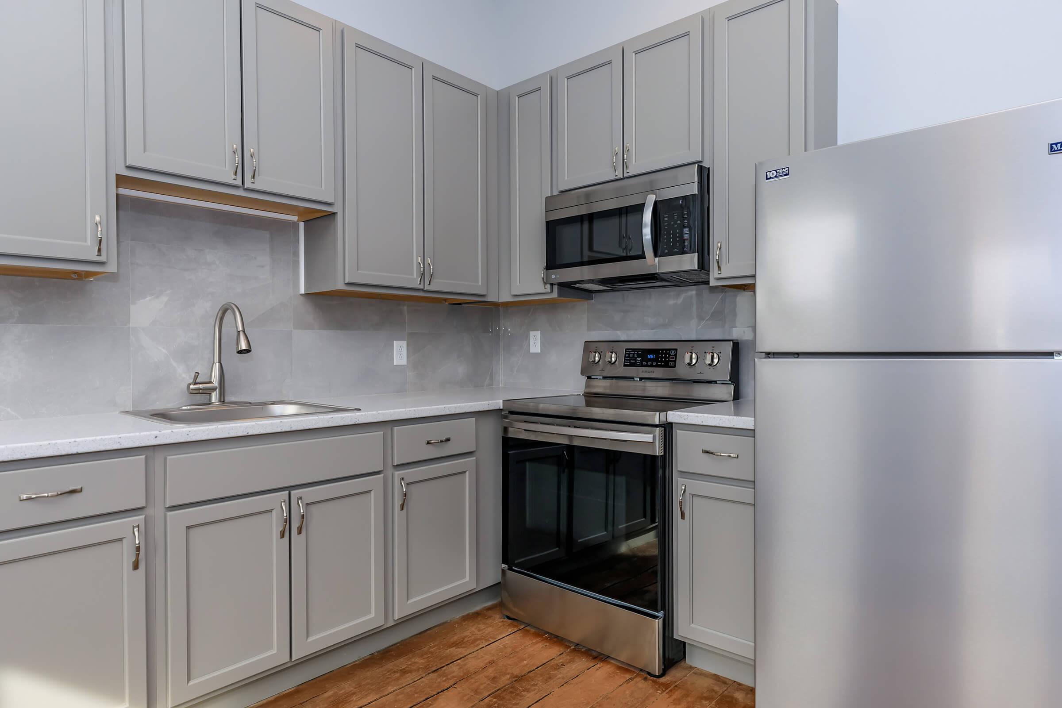
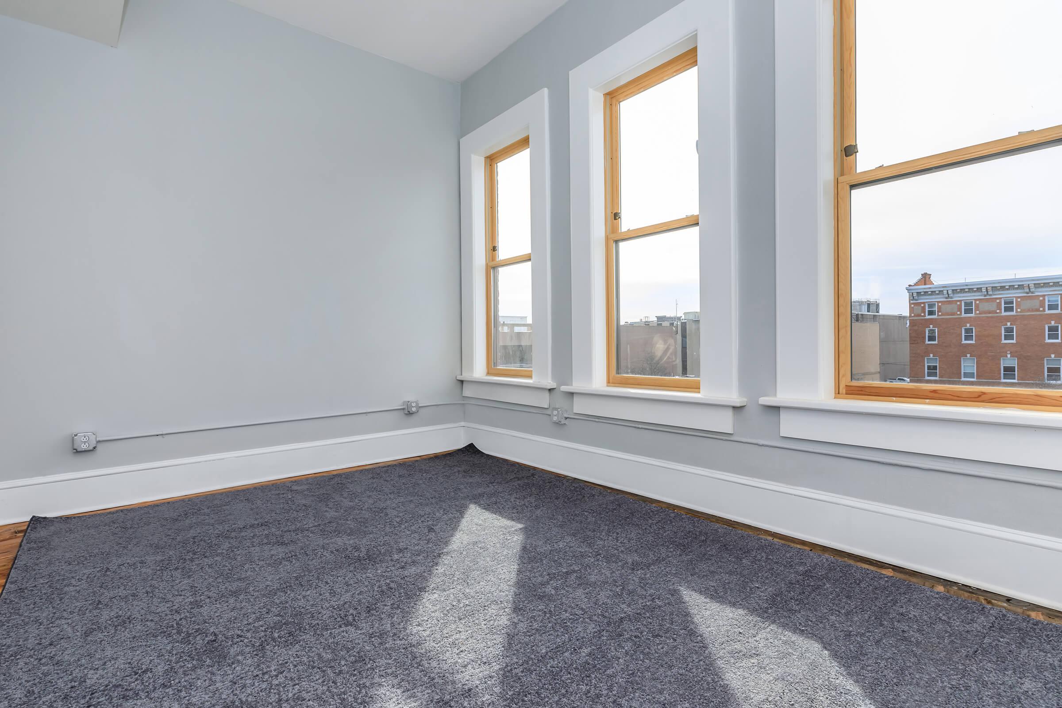
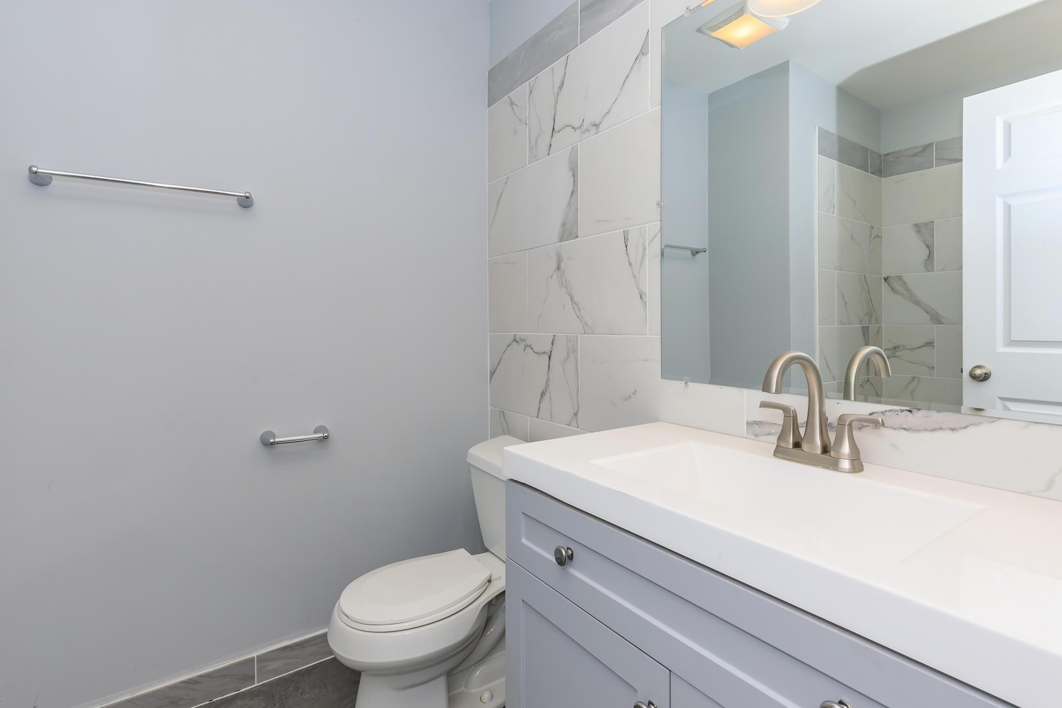
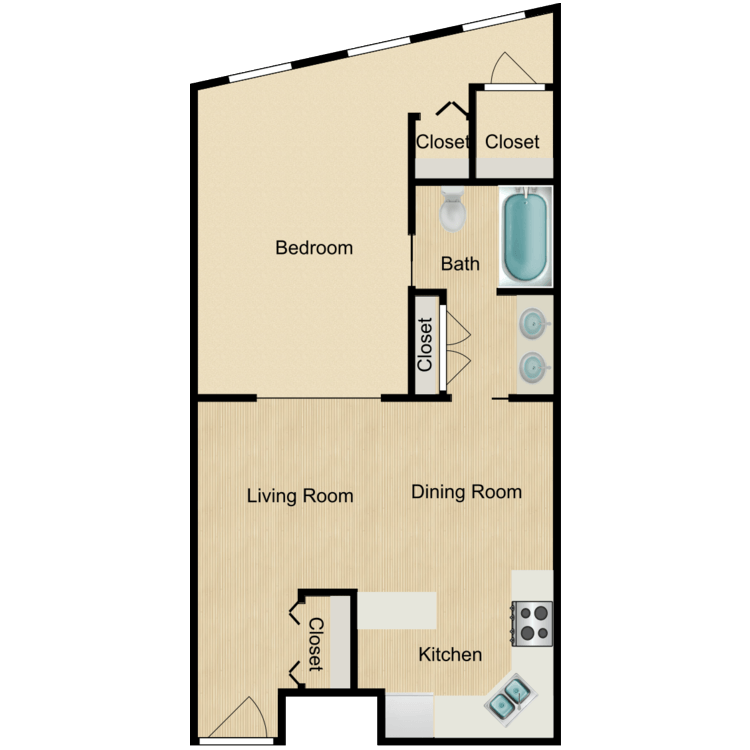
133-01 series-One Bedroom - email for availability
Details
- Beds: 1 Bedroom
- Baths: 1
- Square Feet: 562
- Rent: Call for details.
- Deposit: One Month's Rent
Floor Plan Amenities
- 9Ft Ceilings
- All-electric Kitchen
- Cable Ready
- Ceiling Fans
- Central Air and Heating
- Den or Study
- Disability Access
- Dishwasher
- Extra Storage
- Hardwood Floors
- Loft
- Microwave
- Mini Blinds
- Refrigerator
- Walk-in Closets
- Washer and Dryer in Home
* In Select Apartment Homes
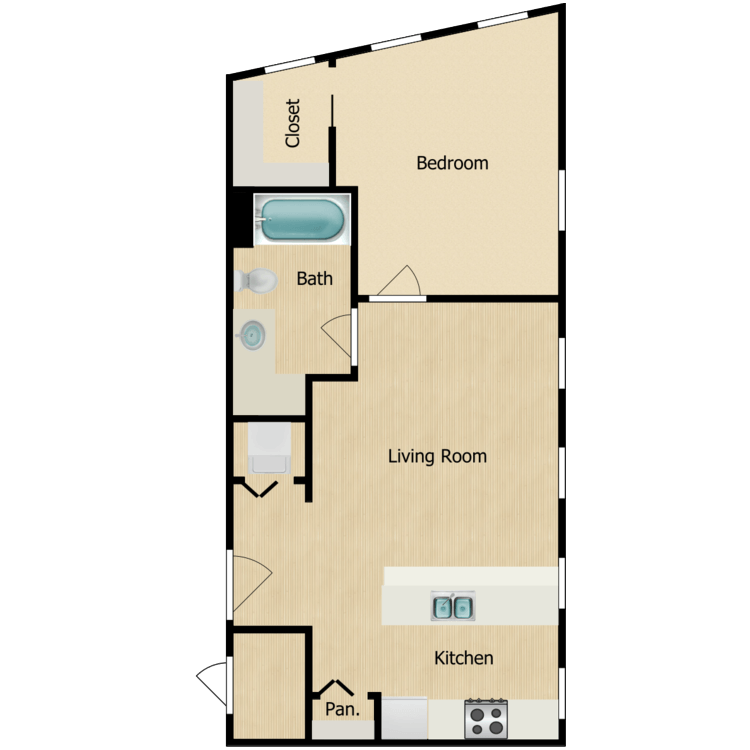
155-01 series One-bedroom - email for availability
Details
- Beds: 1 Bedroom
- Baths: 1
- Square Feet: 573
- Rent: Call for details.
- Deposit: One Month's Rent
Floor Plan Amenities
- 9Ft Ceilings
- All-electric Kitchen
- Cable Ready
- Ceiling Fans *
- Central Air and Heating
- Den or Study
- Disability Access
- Dishwasher *
- Extra Storage
- Hardwood Floors
- Loft
- Microwave
- Mini Blinds
- Refrigerator
- Walk-in Closets
- Washer and Dryer in Home
* In Select Apartment Homes
Floor Plan Photos
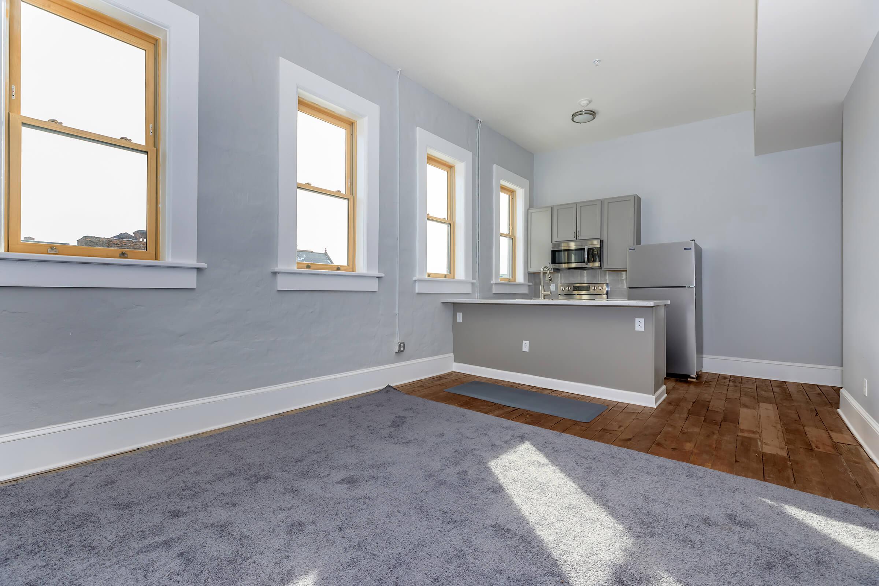
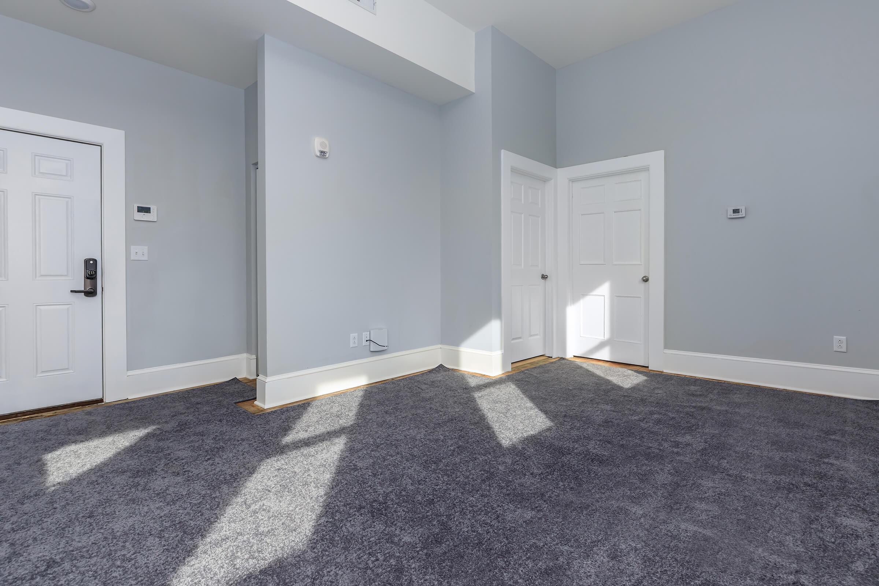
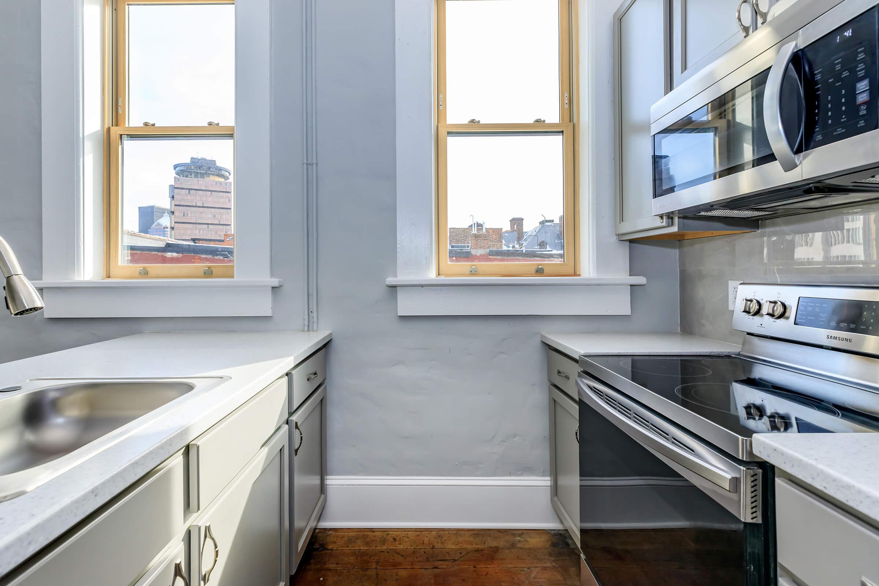
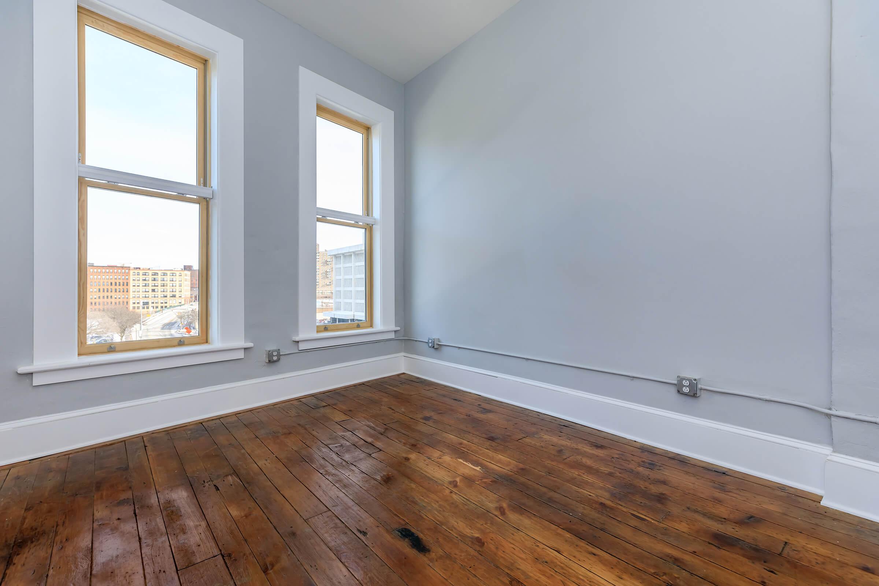
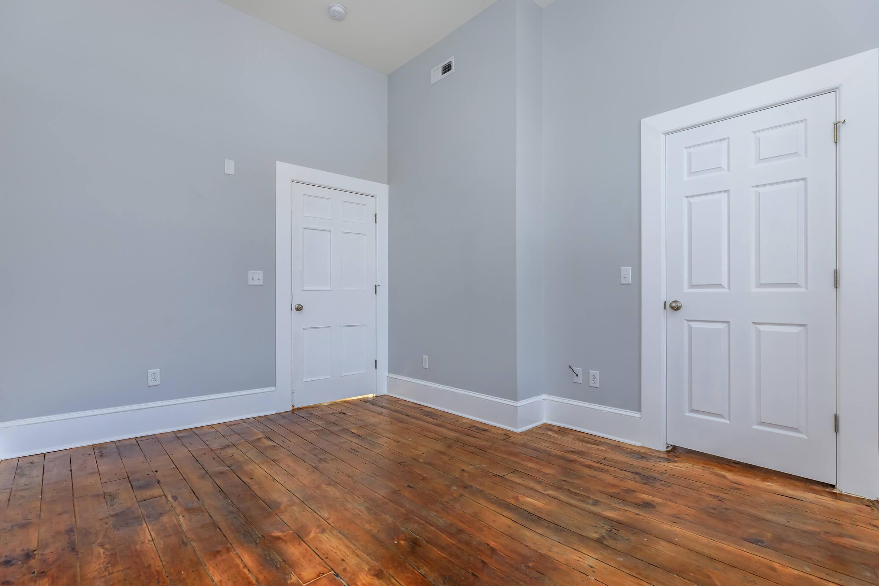
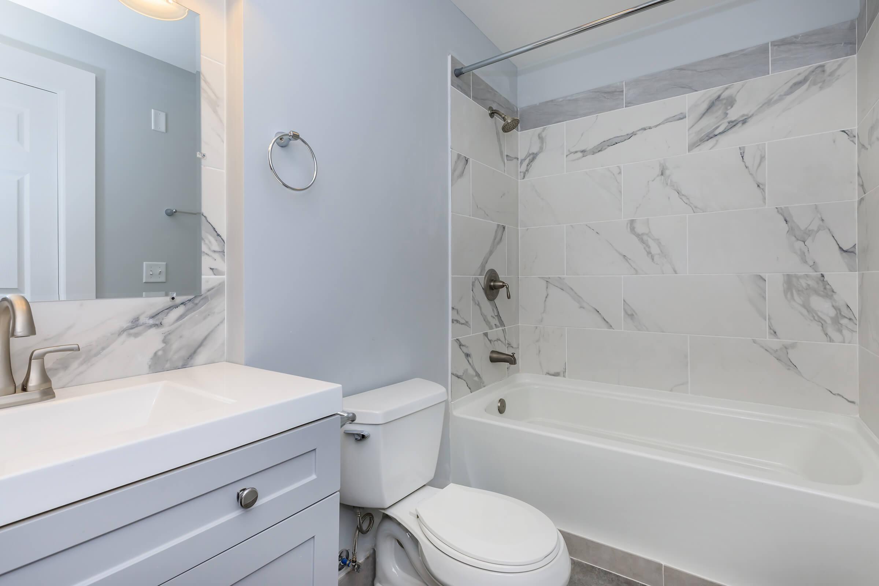
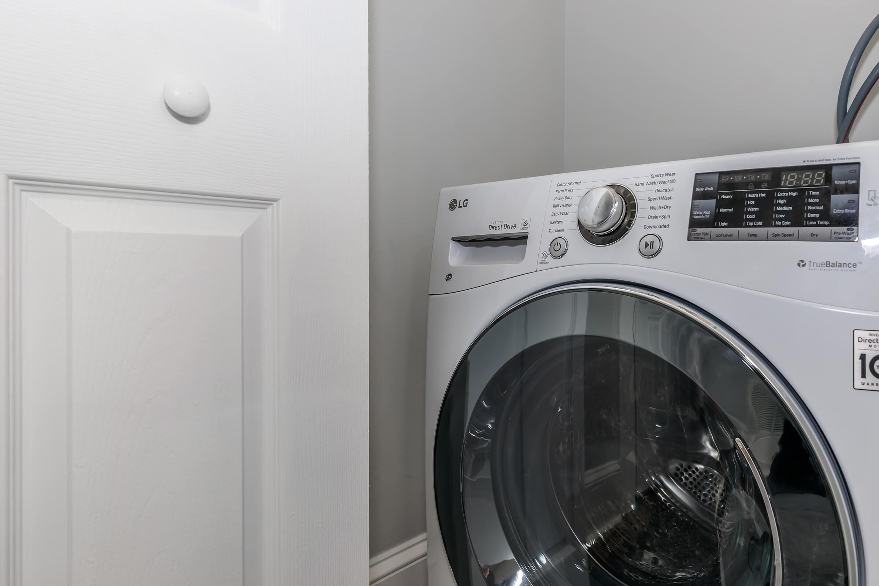
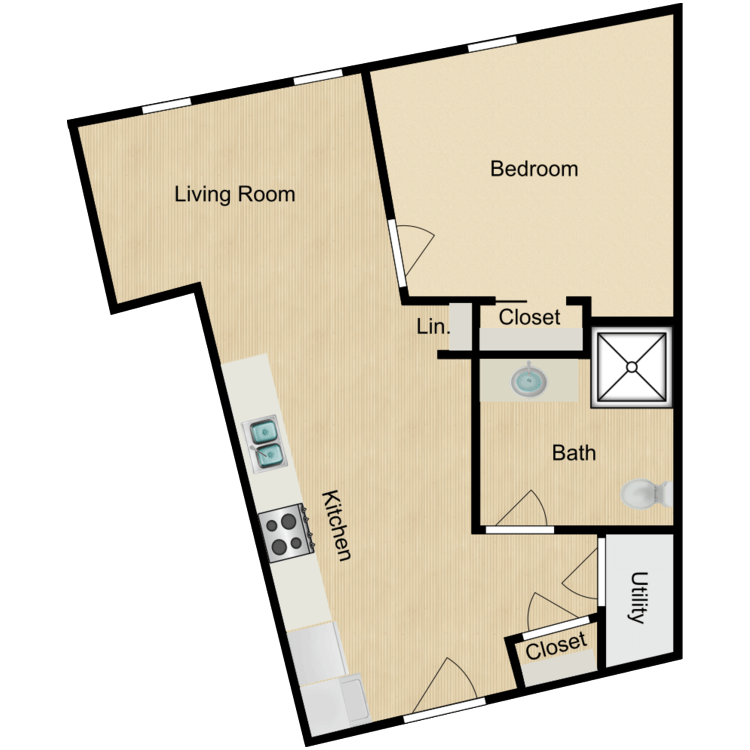
143-201 One bedroom - email for availability
Details
- Beds: 1 Bedroom
- Baths: 1
- Square Feet: 578
- Rent: Call for details.
- Deposit: One Month's Rent
Floor Plan Amenities
- 9Ft Ceilings
- All-electric Kitchen
- Cable Ready
- Ceiling Fans
- Central Air and Heating
- Den or Study
- Disability Access
- Dishwasher
- Extra Storage
- Hardwood Floors
- Loft
- Microwave
- Mini Blinds
- Refrigerator
- Walk-in Closets
- Washer and Dryer in Home
* In Select Apartment Homes
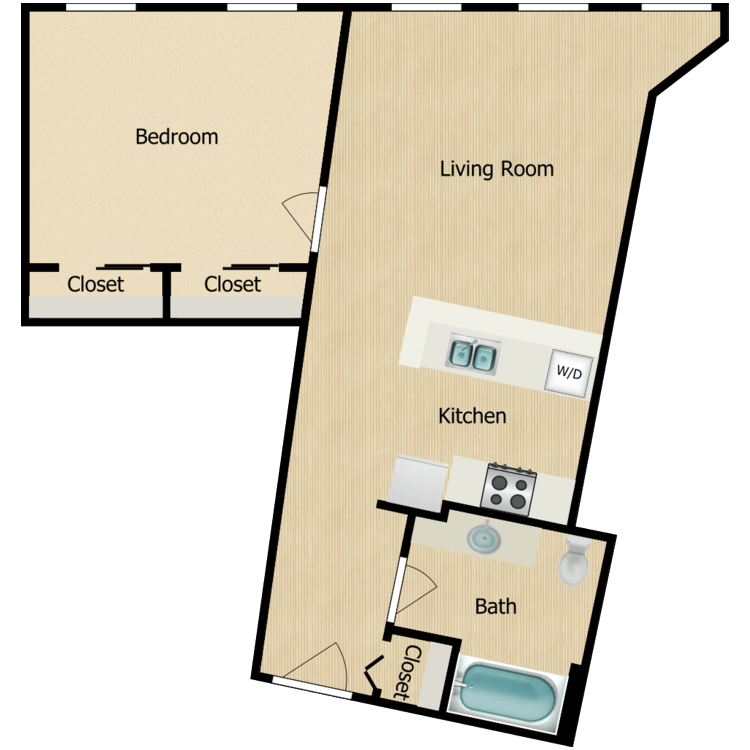
155-03 series One-bedroom - email for availability
Details
- Beds: 1 Bedroom
- Baths: 1
- Square Feet: 593
- Rent: Call for details.
- Deposit: One Month's Rent
Floor Plan Amenities
- 9Ft Ceilings
- All-electric Kitchen
- Cable Ready
- Ceiling Fans *
- Central Air and Heating
- Den or Study
- Disability Access
- Dishwasher *
- Extra Storage
- Hardwood Floors
- Loft
- Microwave
- Mini Blinds
- Refrigerator
- Walk-in Closets
- Washer and Dryer in Home
* In Select Apartment Homes
Floor Plan Photos
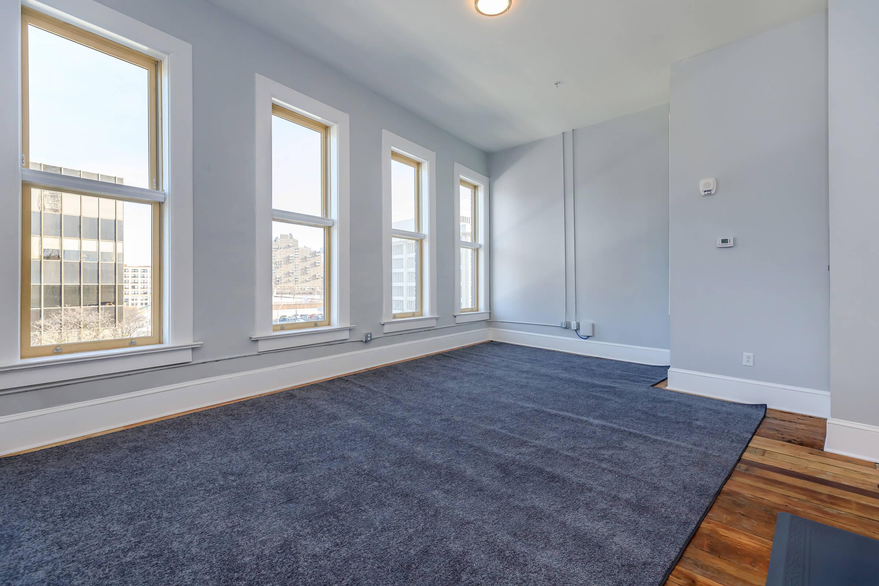
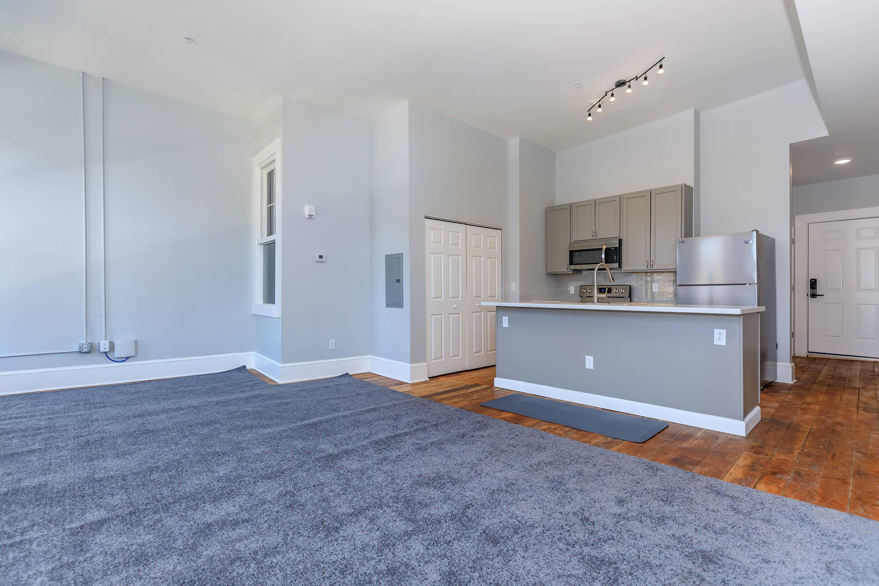
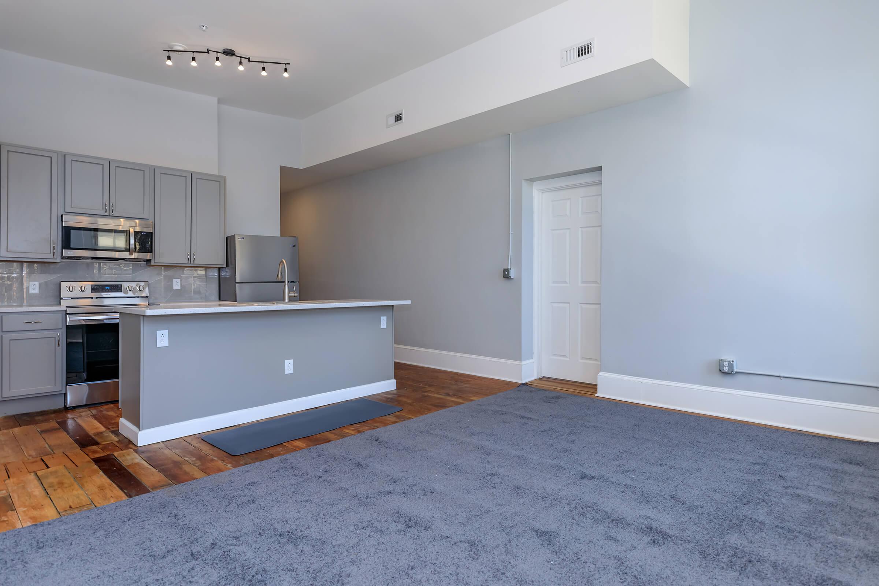
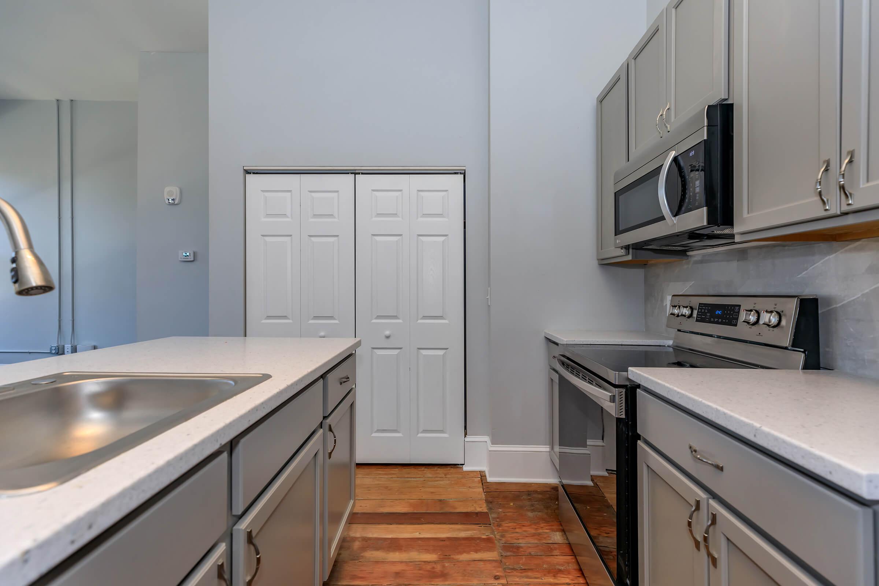
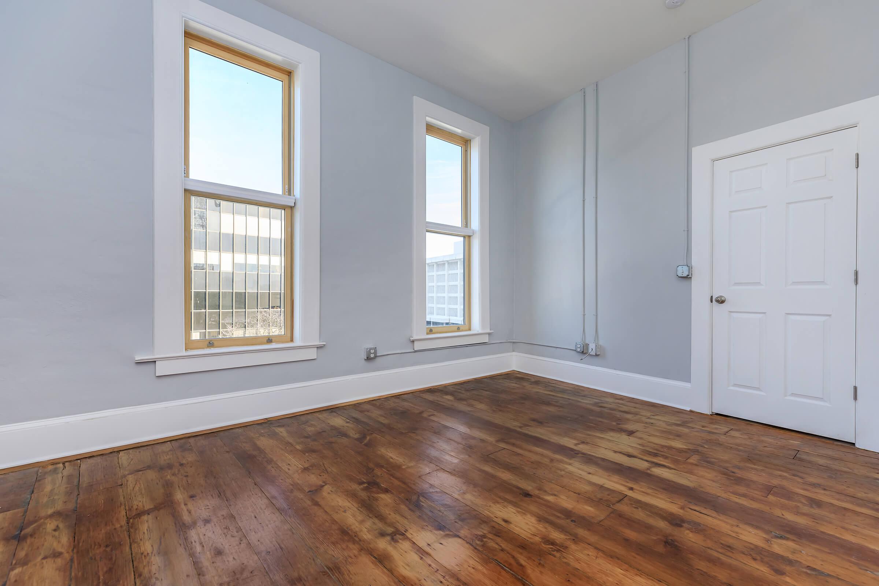
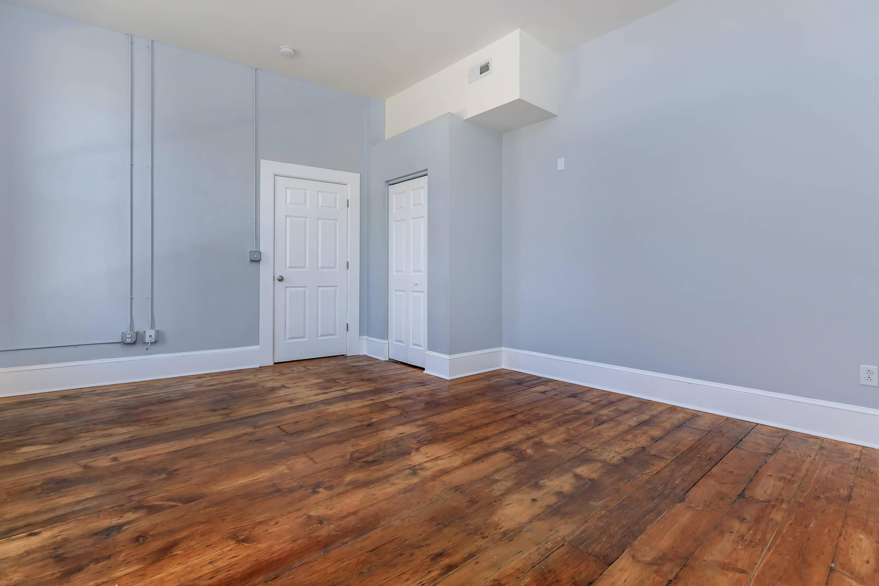
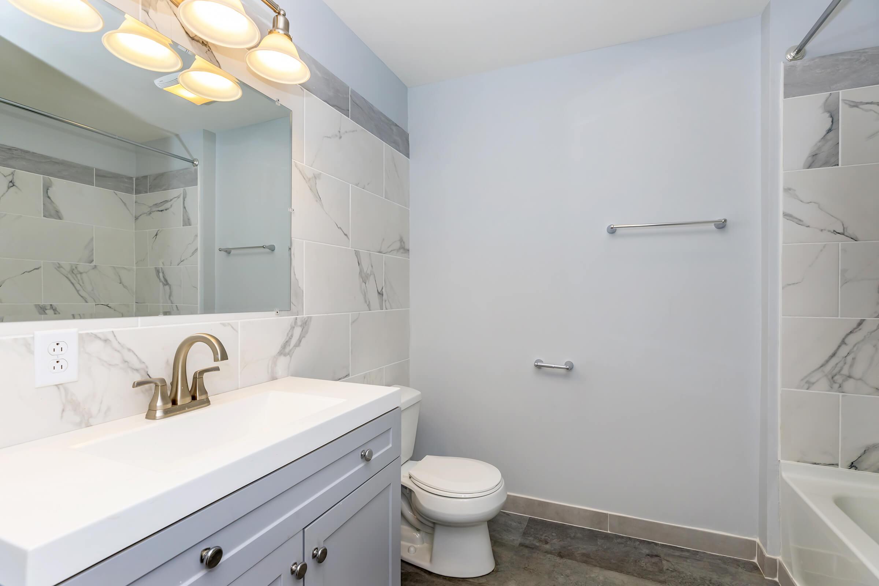
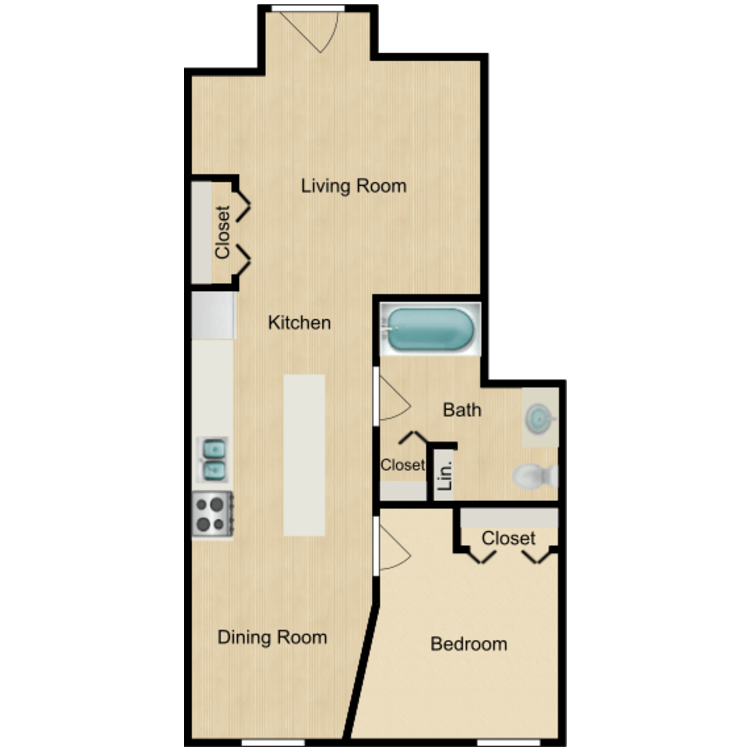
135 Rear One bedroom - email for availability
Details
- Beds: 1 Bedroom
- Baths: 1
- Square Feet: 643
- Rent: Call for details.
- Deposit: One Month's Rent
Floor Plan Amenities
- 9Ft Ceilings
- All-electric Kitchen
- Cable Ready
- Ceiling Fans
- Central Air and Heating
- Den or Study
- Disability Access
- Dishwasher
- Extra Storage
- Hardwood Floors
- Loft
- Microwave
- Mini Blinds
- Refrigerator
- Walk-in Closets
- Washer and Dryer in Home
* In Select Apartment Homes
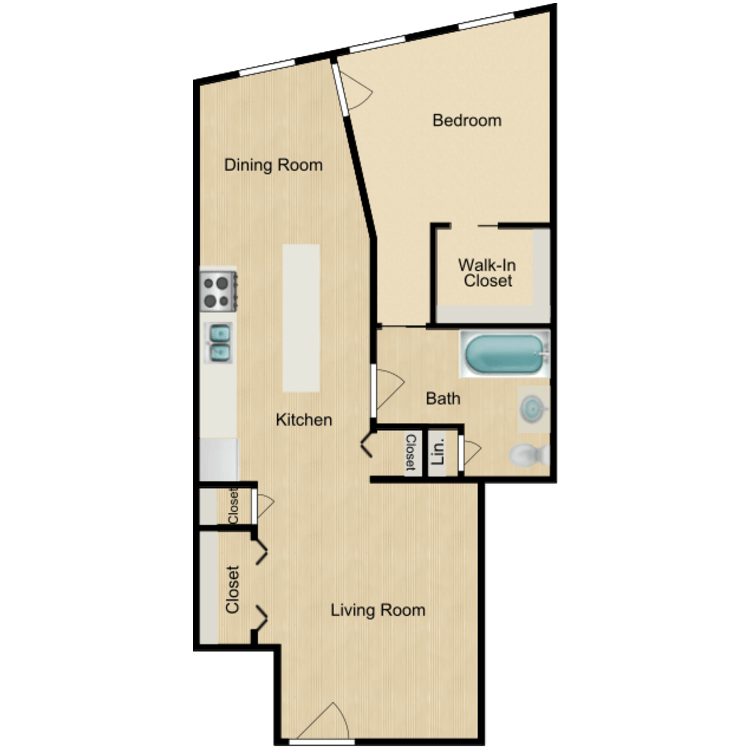
135 Front One bedroom - email for availability
Details
- Beds: 1 Bedroom
- Baths: 1
- Square Feet: 660
- Rent: Call for details.
- Deposit: One Month's Rent
Floor Plan Amenities
- 9Ft Ceilings
- All-electric Kitchen
- Cable Ready
- Ceiling Fans
- Central Air and Heating
- Den or Study
- Disability Access
- Dishwasher
- Extra Storage
- Hardwood Floors
- Loft
- Microwave
- Mini Blinds
- Refrigerator
- Walk-in Closets
- Washer and Dryer in Home
* In Select Apartment Homes
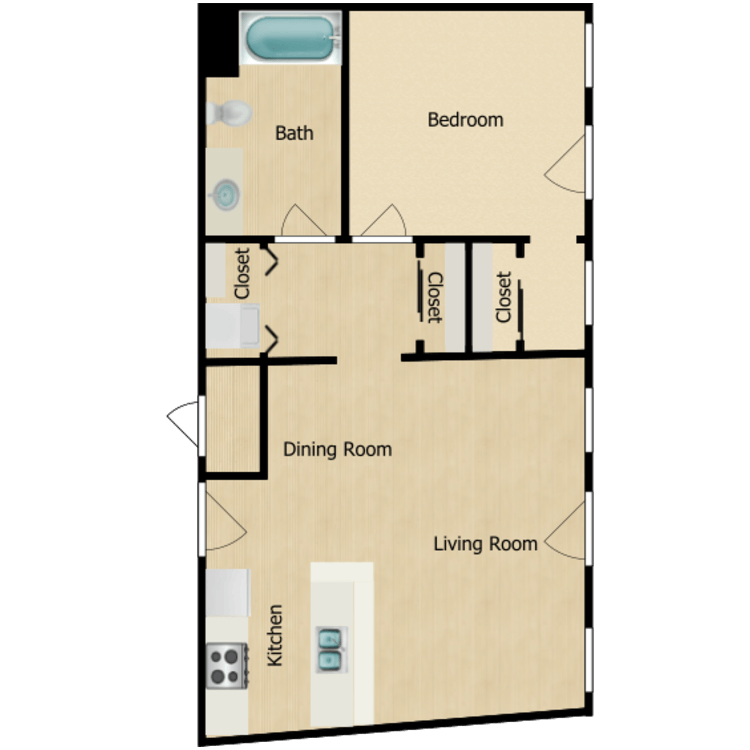
155-02 series One-bedroom - email for availability
Details
- Beds: 1 Bedroom
- Baths: 1
- Square Feet: 672
- Rent: Call for details.
- Deposit: One Month's Rent
Floor Plan Amenities
- 9Ft Ceilings
- All-electric Kitchen
- Cable Ready
- Ceiling Fans *
- Central Air and Heating
- Den or Study
- Disability Access
- Dishwasher *
- Extra Storage
- Hardwood Floors
- Loft
- Microwave
- Mini Blinds
- Refrigerator
- Walk-in Closets
- Washer and Dryer in Home
* In Select Apartment Homes
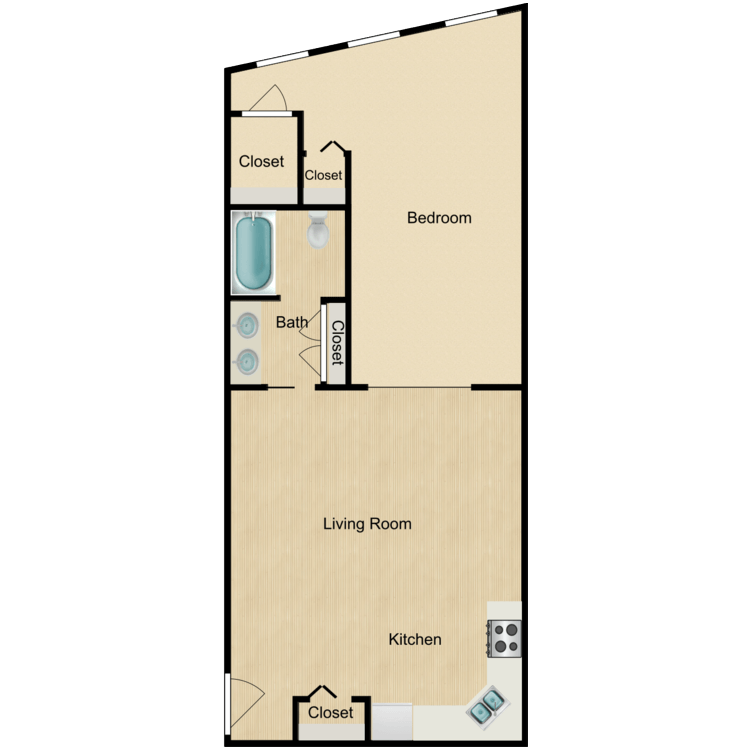
133 -02 Series One Bedroom - email for availability
Details
- Beds: 1 Bedroom
- Baths: 1
- Square Feet: 727
- Rent: Call for details.
- Deposit: One Month's Rent
Floor Plan Amenities
- 9Ft Ceilings
- All-electric Kitchen
- Cable Ready
- Ceiling Fans
- Central Air and Heating
- Den or Study
- Disability Access
- Dishwasher
- Extra Storage
- Hardwood Floors
- Loft
- Microwave
- Mini Blinds
- Refrigerator
- Walk-in Closets
- Washer and Dryer in Home
* In Select Apartment Homes
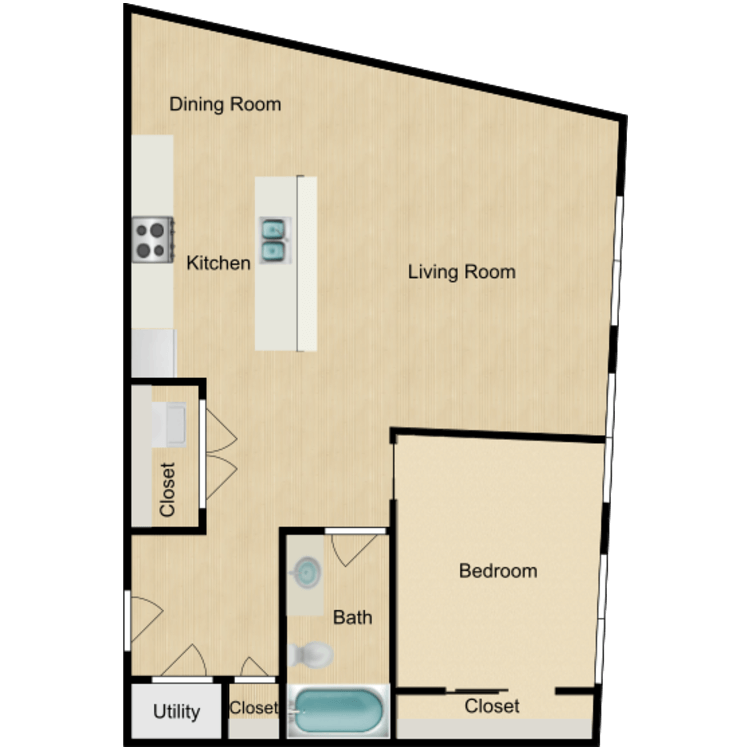
143- 202 One bedroom - email for availability
Details
- Beds: 1 Bedroom
- Baths: 1
- Square Feet: 739
- Rent: Call for details.
- Deposit: One Month's Rent
Floor Plan Amenities
- 9Ft Ceilings
- All-electric Kitchen
- Cable Ready
- Ceiling Fans
- Central Air and Heating
- Den or Study
- Disability Access
- Dishwasher
- Extra Storage
- Hardwood Floors
- Loft
- Microwave
- Mini Blinds
- Refrigerator
- Walk-in Closets
- Washer and Dryer in Home
* In Select Apartment Homes
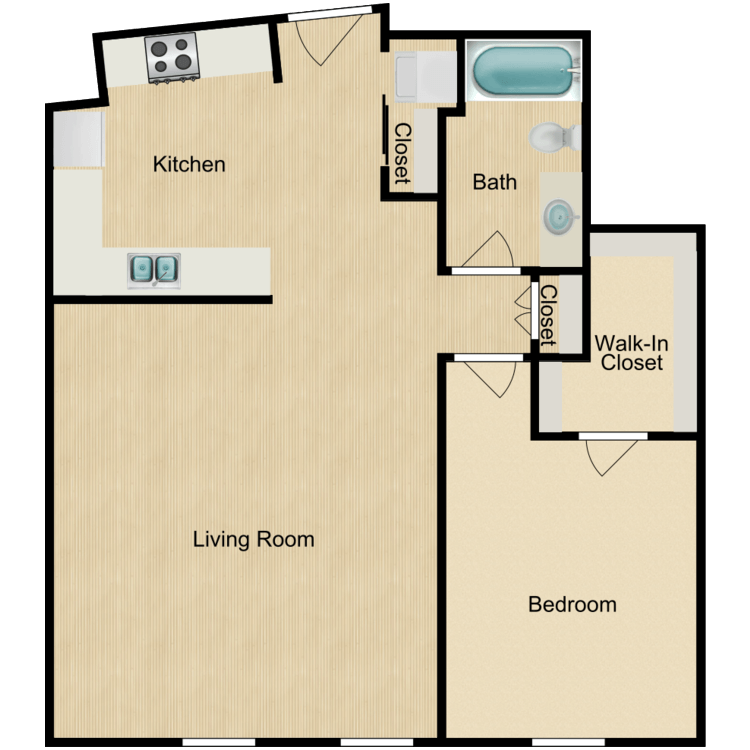
143 -204 One bedroom - email for availability
Details
- Beds: 1 Bedroom
- Baths: 1
- Square Feet: 802
- Rent: Call for details.
- Deposit: One Month's Rent
Floor Plan Amenities
- 9Ft Ceilings
- All-electric Kitchen
- Cable Ready
- Ceiling Fans
- Central Air and Heating
- Den or Study
- Disability Access
- Dishwasher
- Extra Storage
- Hardwood Floors
- Loft
- Microwave
- Mini Blinds
- Refrigerator
- Walk-in Closets
- Washer and Dryer in Home
* In Select Apartment Homes
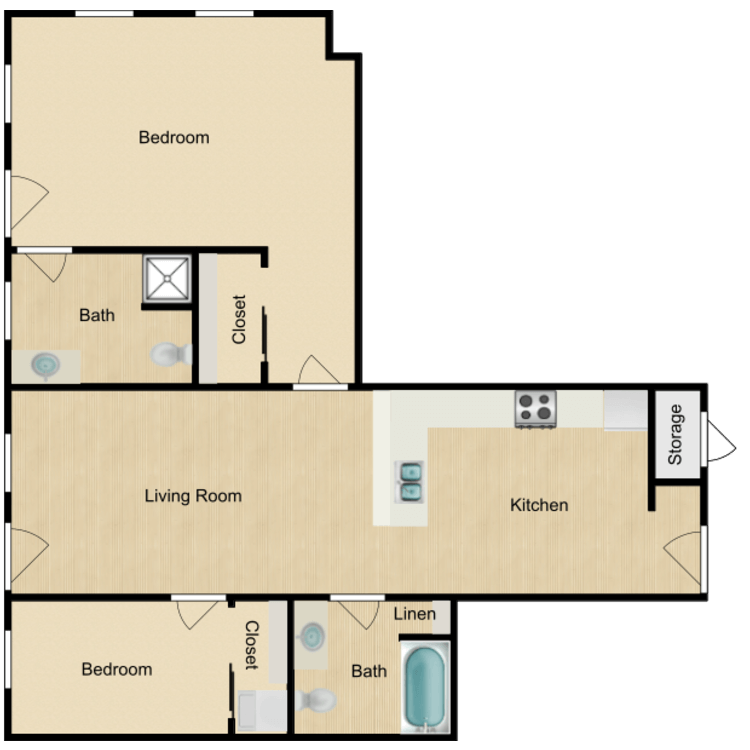
139-400 One Bedroom Deluxe - email for availability
Details
- Beds: 1 Bedroom
- Baths: 1
- Square Feet: 1135
- Rent: Call for details.
- Deposit: One Month's Rent
Floor Plan Amenities
- 9Ft Ceilings
- All-electric Kitchen
- Cable Ready
- Ceiling Fans
- Central Air and Heating
- Den or Study
- Disability Access
- Dishwasher
- Extra Storage
- Hardwood Floors
- Loft
- Microwave
- Mini Blinds
- Refrigerator
- Walk-in Closets
- Washer and Dryer in Home
* In Select Apartment Homes
2 Bedroom Floor Plan
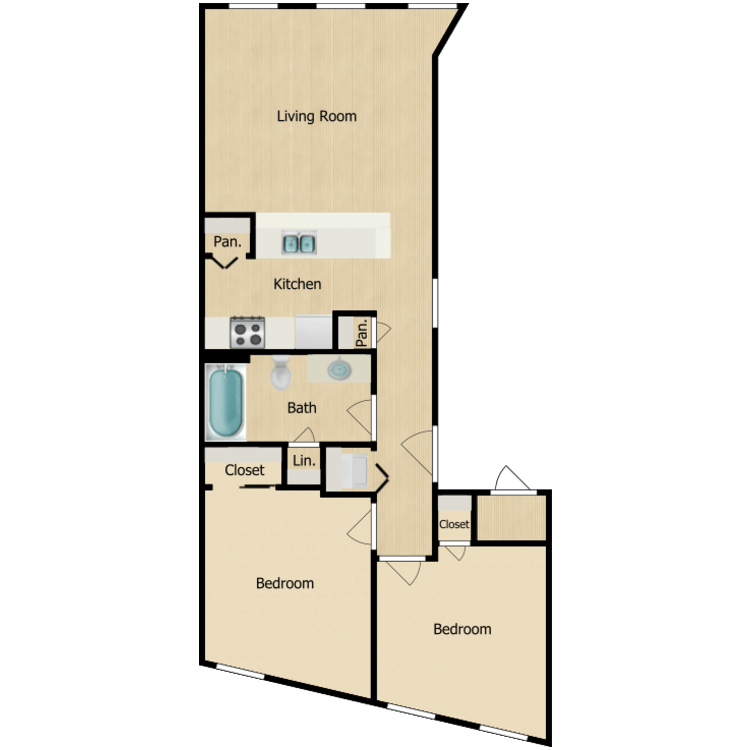
155-06 series Two-bedroom 1 bath - email for availability
Details
- Beds: 2 Bedrooms
- Baths: 1
- Square Feet: 748
- Rent: Call for details.
- Deposit: One Month's Rent
Floor Plan Amenities
- 9Ft Ceilings
- All-electric Kitchen
- Cable Ready
- Ceiling Fans *
- Central Air and Heating
- Den or Study
- Disability Access
- Dishwasher *
- Extra Storage
- Hardwood Floors
- Loft
- Microwave
- Mini Blinds
- Refrigerator
- Walk-in Closets
- Washer and Dryer in Home
* In Select Apartment Homes
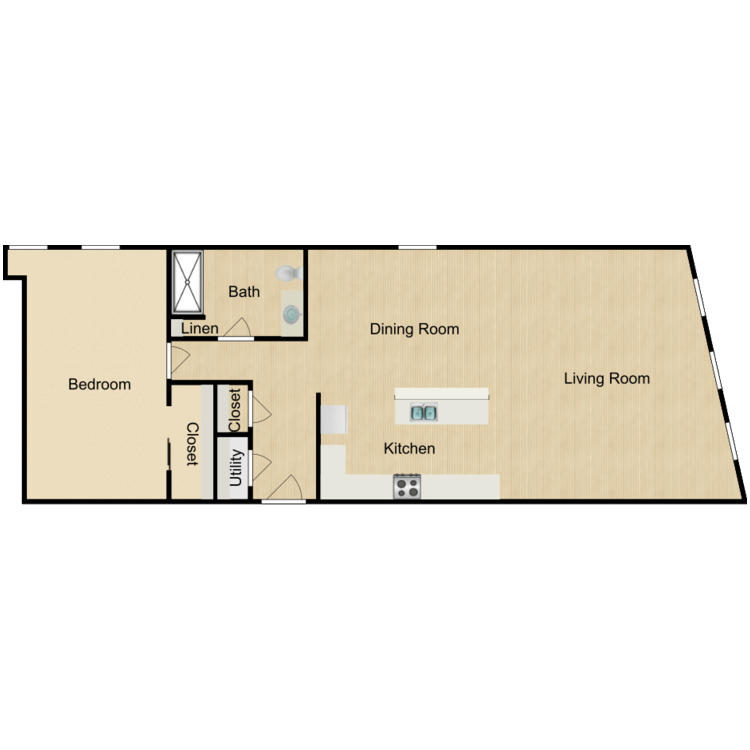
135-402 Two-bedroom - email for availability
Details
- Beds: 2 Bedrooms
- Baths: 2
- Square Feet: 888
- Rent: Call for details.
- Deposit: One Month's Rent
Floor Plan Amenities
- 9Ft Ceilings
- All-electric Kitchen
- Cable Ready
- Ceiling Fans
- Central Air and Heating
- Den or Study
- Disability Access
- Dishwasher
- Extra Storage
- Hardwood Floors
- Loft
- Microwave
- Mini Blinds
- Refrigerator
- Walk-in Closets
- Washer and Dryer in Home
* In Select Apartment Homes
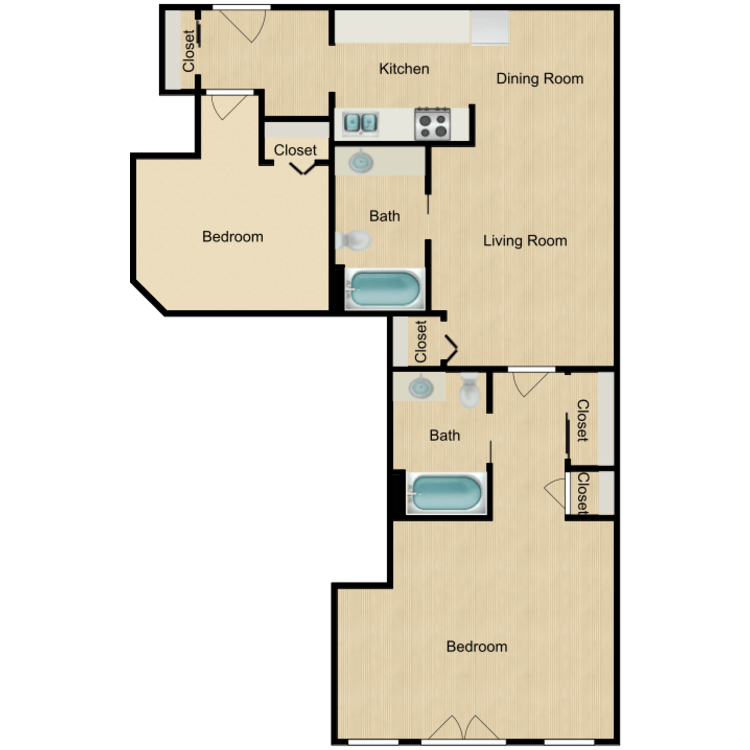
133-03 series One Bedroom with Office/Den - email for availability
Details
- Beds: 2 Bedrooms
- Baths: 2
- Square Feet: 970
- Rent: Call for details.
- Deposit: One Month's Rent
Floor Plan Amenities
- 9Ft Ceilings
- All-electric Kitchen
- Cable Ready
- Ceiling Fans
- Central Air and Heating
- Den or Study
- Disability Access
- Dishwasher
- Extra Storage
- Hardwood Floors
- Loft
- Microwave
- Mini Blinds
- Refrigerator
- Walk-in Closets
- Washer and Dryer in Home
* In Select Apartment Homes
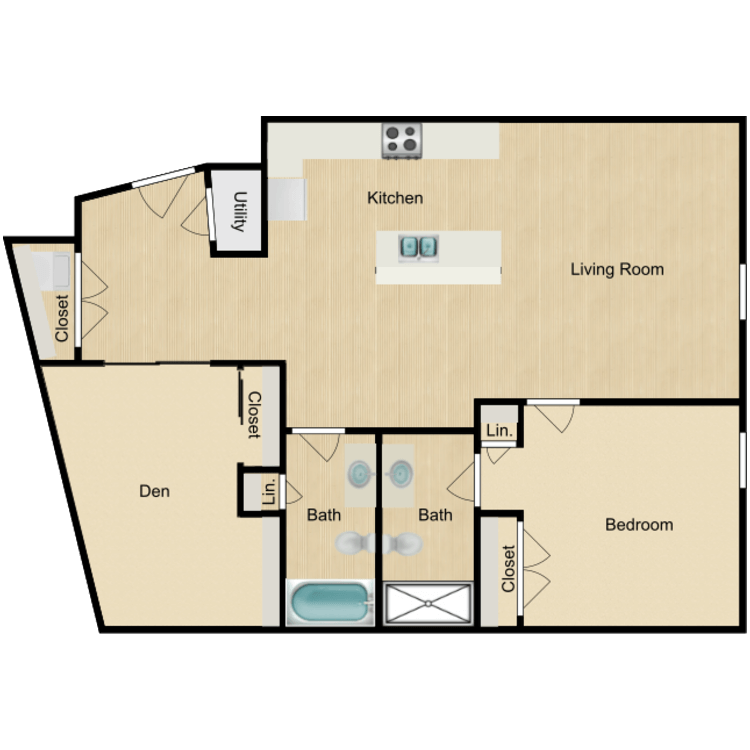
143-203 One Bedroom with Office/Den - email for availability
Details
- Beds: 2 Bedrooms
- Baths: 2
- Square Feet: 1103
- Rent: Call for details.
- Deposit: One Month's Rent
Floor Plan Amenities
- 9Ft Ceilings
- All-electric Kitchen
- Cable Ready
- Ceiling Fans
- Central Air and Heating
- Den or Study
- Disability Access
- Dishwasher
- Extra Storage
- Hardwood Floors
- Loft
- Microwave
- Mini Blinds
- Refrigerator
- Walk-in Closets
- Washer and Dryer in Home
* In Select Apartment Homes
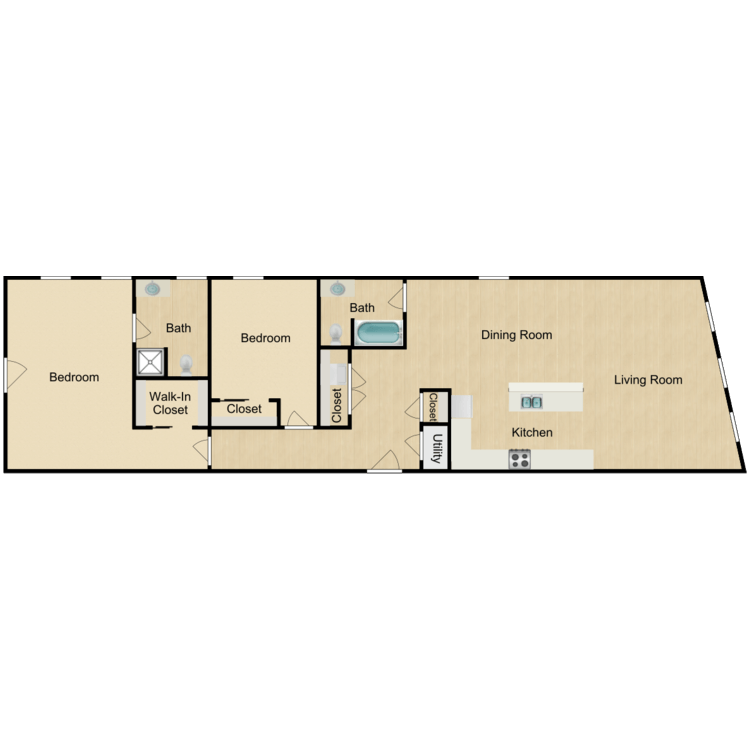
139-300 Two-bedroom Deluxe - email for availability
Details
- Beds: 2 Bedrooms
- Baths: 2
- Square Feet: 1453
- Rent: Call for details.
- Deposit: One Month's Rent
Floor Plan Amenities
- 9Ft Ceilings
- All-electric Kitchen
- Cable Ready
- Ceiling Fans
- Central Air and Heating
- Den or Study
- Disability Access
- Dishwasher
- Extra Storage
- Hardwood Floors
- Loft
- Microwave
- Mini Blinds
- Refrigerator
- Walk-in Closets
- Washer and Dryer in Home
* In Select Apartment Homes
Community Map
If you need assistance finding a unit in a specific location please call us at 585-266-3696 TTY: 711.
Amenities
Explore what your community has to offer
Community Amenities
- Access to Public Transportation
- Cable Available
- Disability Access
- Easy Access to Freeways
- Elevator
- Fitness Room
- High-speed Internet Access
Apartment Features
- 9Ft Ceilings*
- 15Ft Ceilings*
- All-electric Kitchen
- Cable and Wifi Included
- Cable Ready
- Ceiling Fans*
- Central Air and Heating
- Custom Unique Kitchen Designs
- Den or Study*
- Disability Access
- Dishwasher*
- Extra Storage
- Historic Original 18 & 1900's Hardwood Floors
- Loft
- Microwave
- Mini Blinds
- Refrigerator
- Walk-in Closets
- Washer and Dryer in Home
* In Select Apartment Homes
Pet Policy
Pets Welcome Upon Approval. Breed restrictions apply.
Photos
Community Amenities
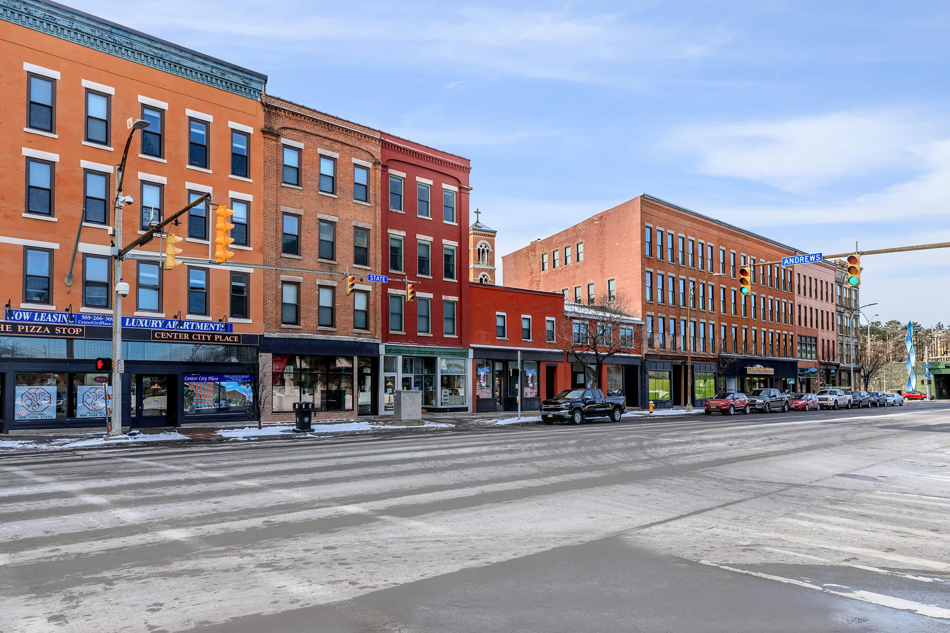
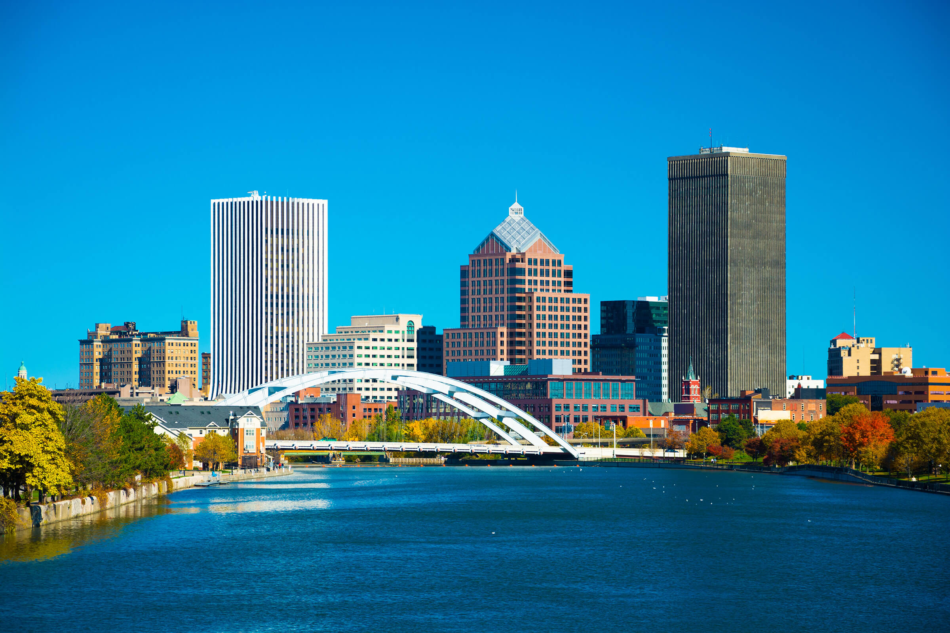
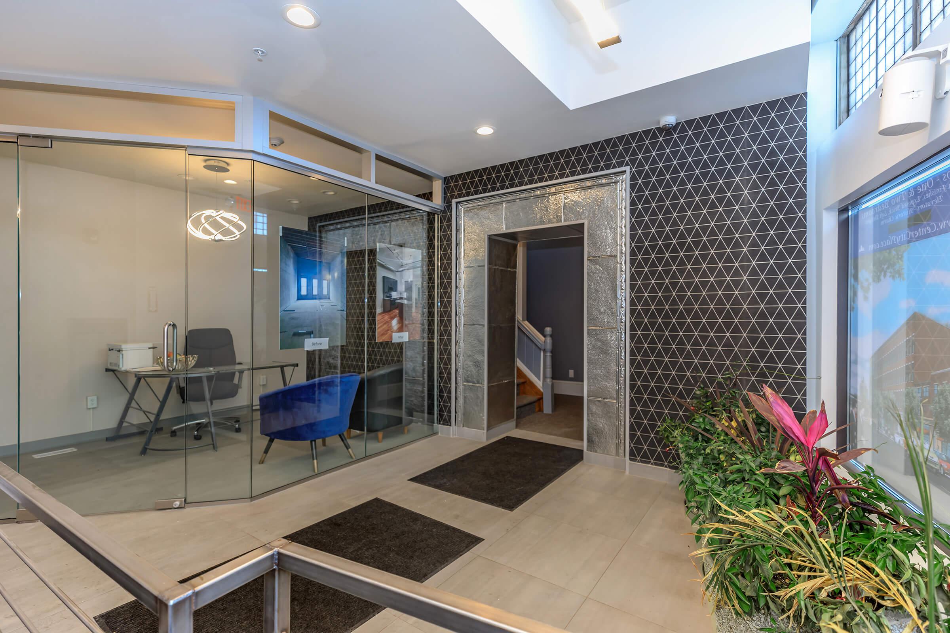
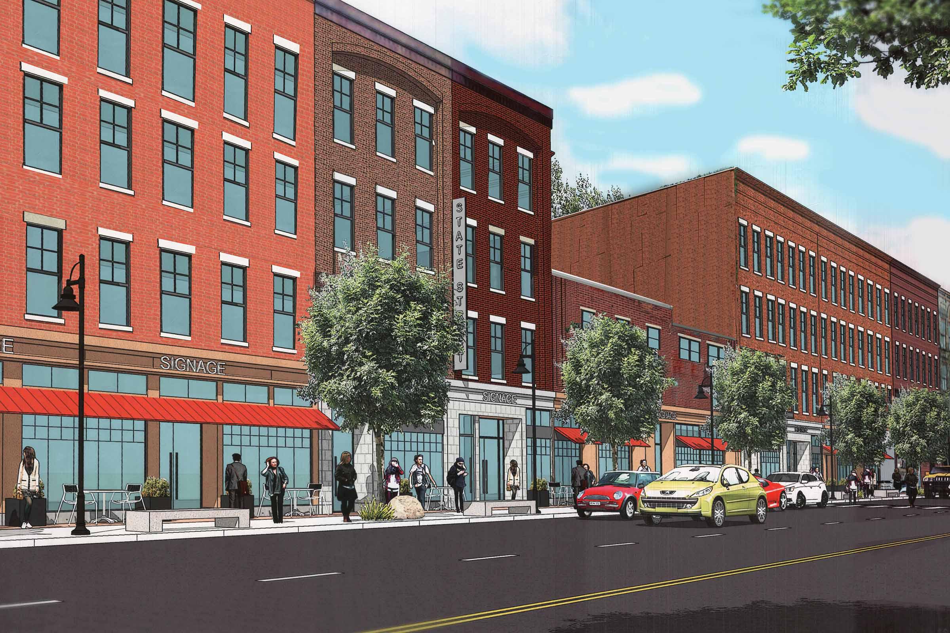
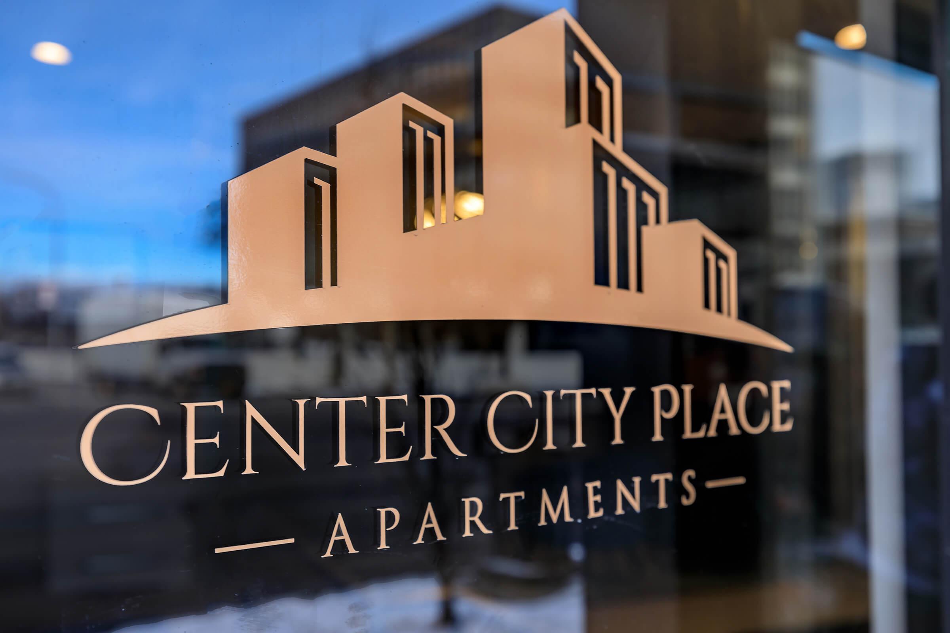
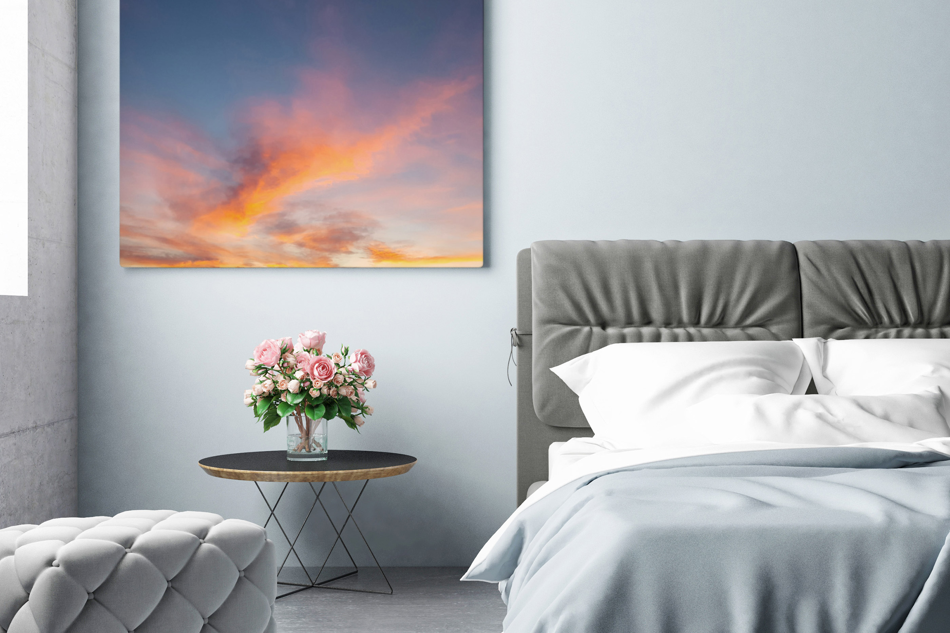
Interiors
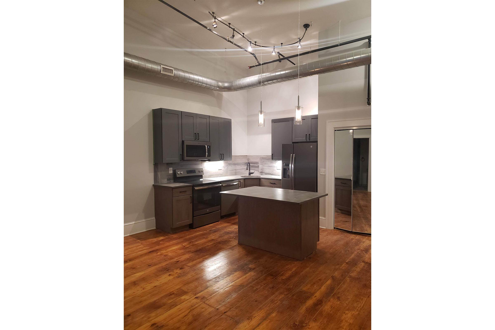
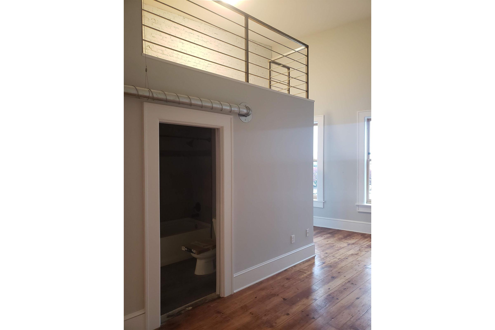
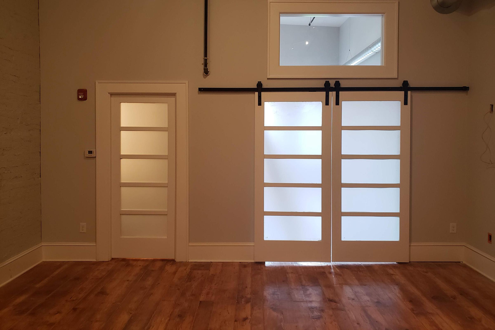
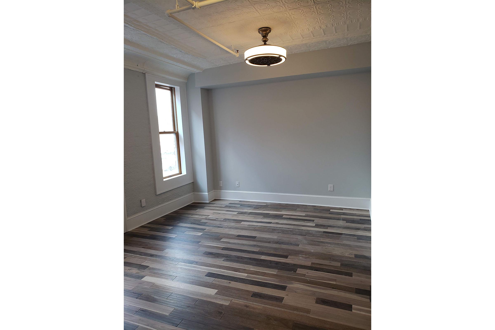
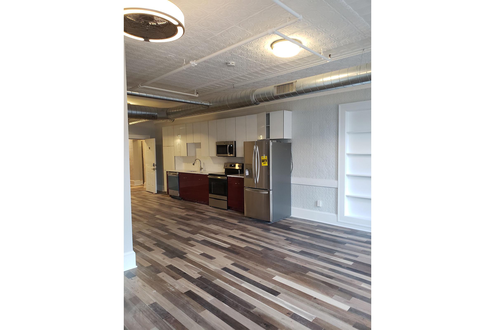
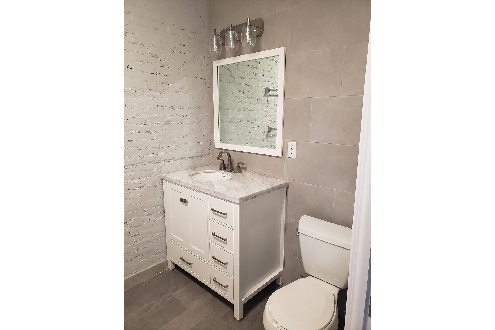
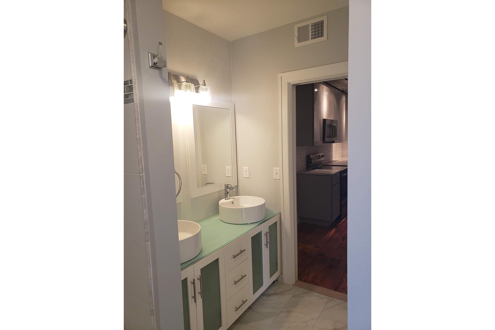
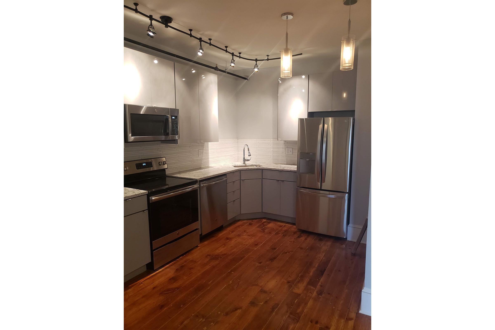
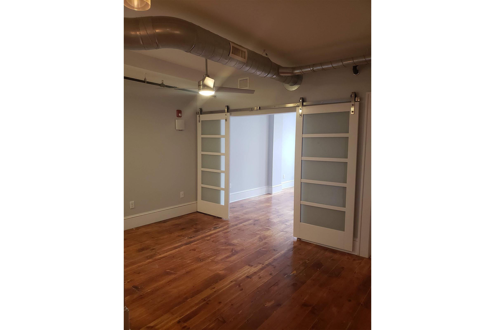
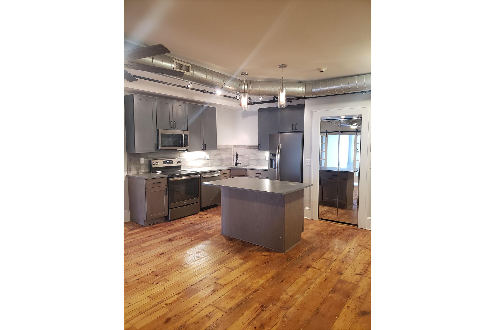
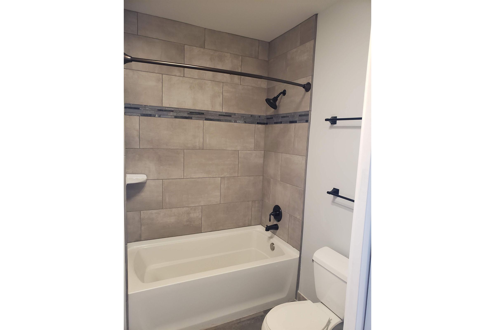
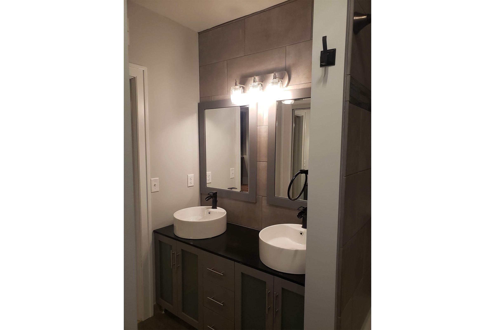
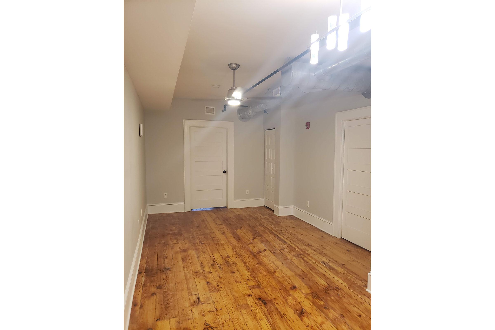
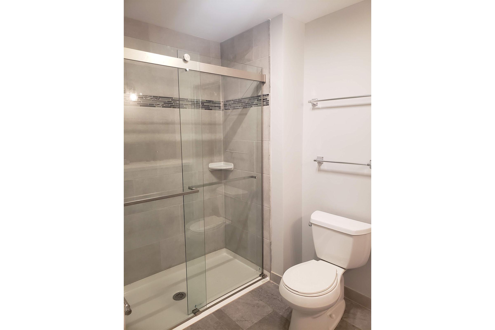
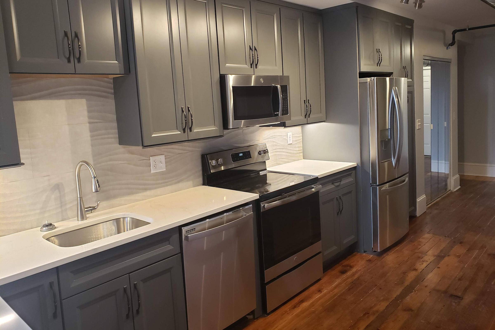
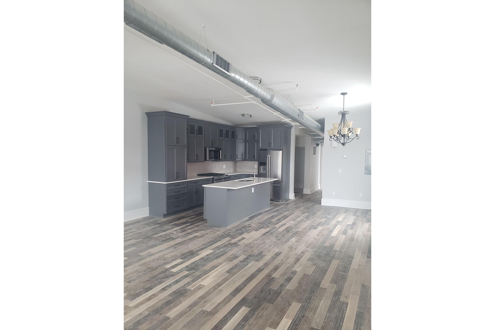
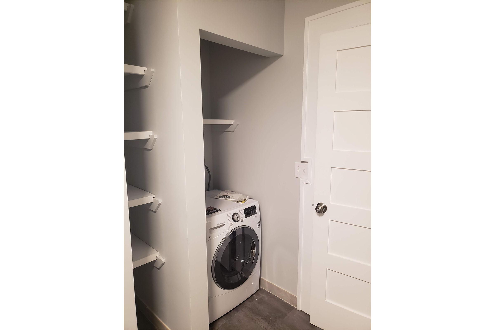
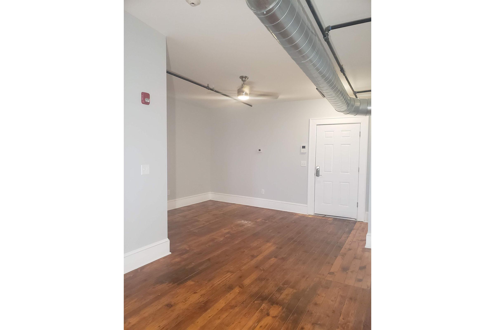
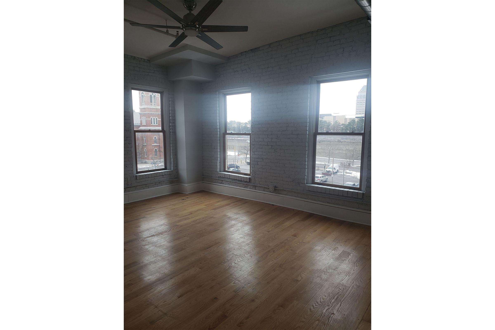
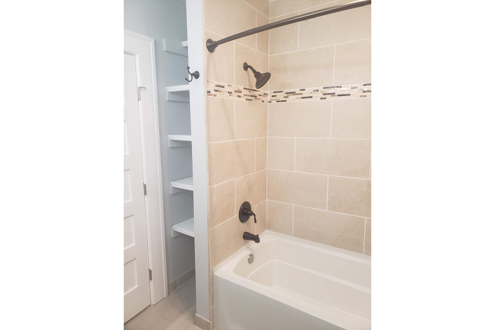
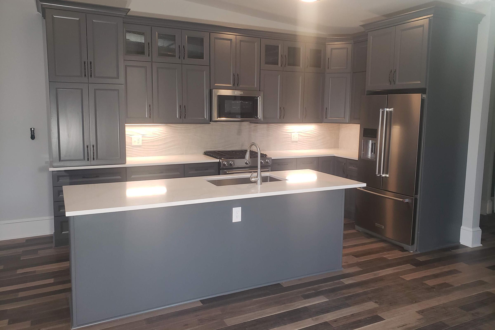
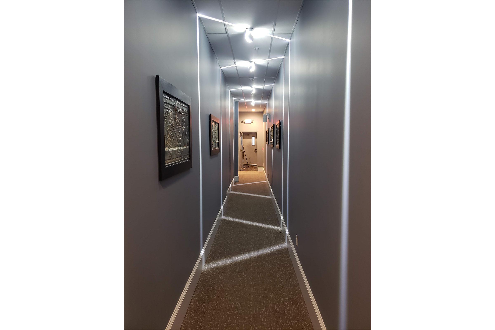
155-01 Series One-Bedroom







155-03 Series One-Bedroom







155-04 Series One-Bedroom





Neighborhood
Points of Interest
Center City Place
Located 133-155 State Street Rochester, NY 14614Bank
Elementary School
Entertainment
Grocery Store
High School
Hospital
Middle School
Park
Post Office
Restaurant
Shopping Center
Contact Us
Come in
and say hi
133-155 State Street
Rochester,
NY
14614
Phone Number:
585-266-3696
TTY: 711
Office Hours
Monday through Friday: 9:00 AM to 5:00 PM. Saturday and Sunday: Closed.